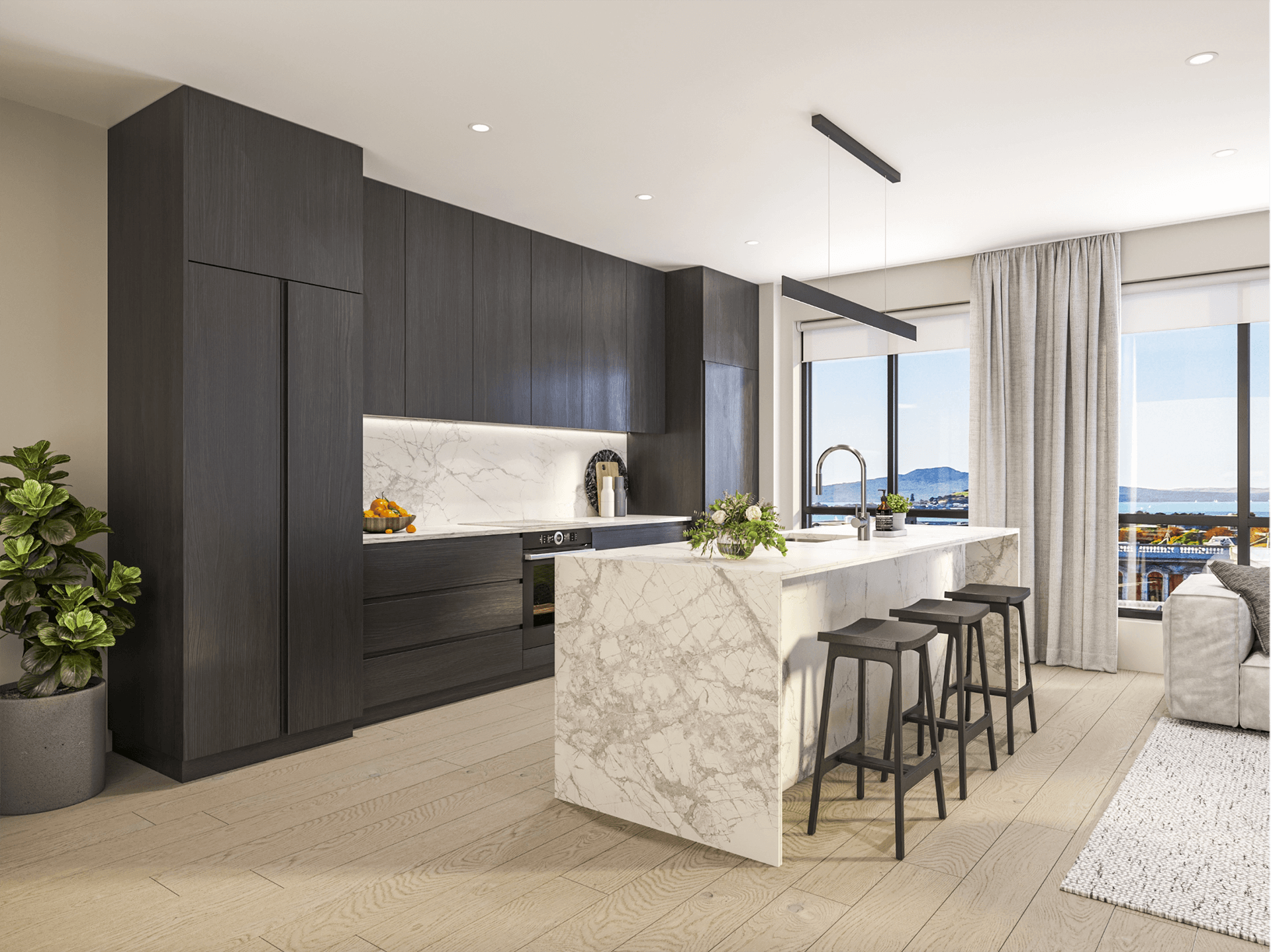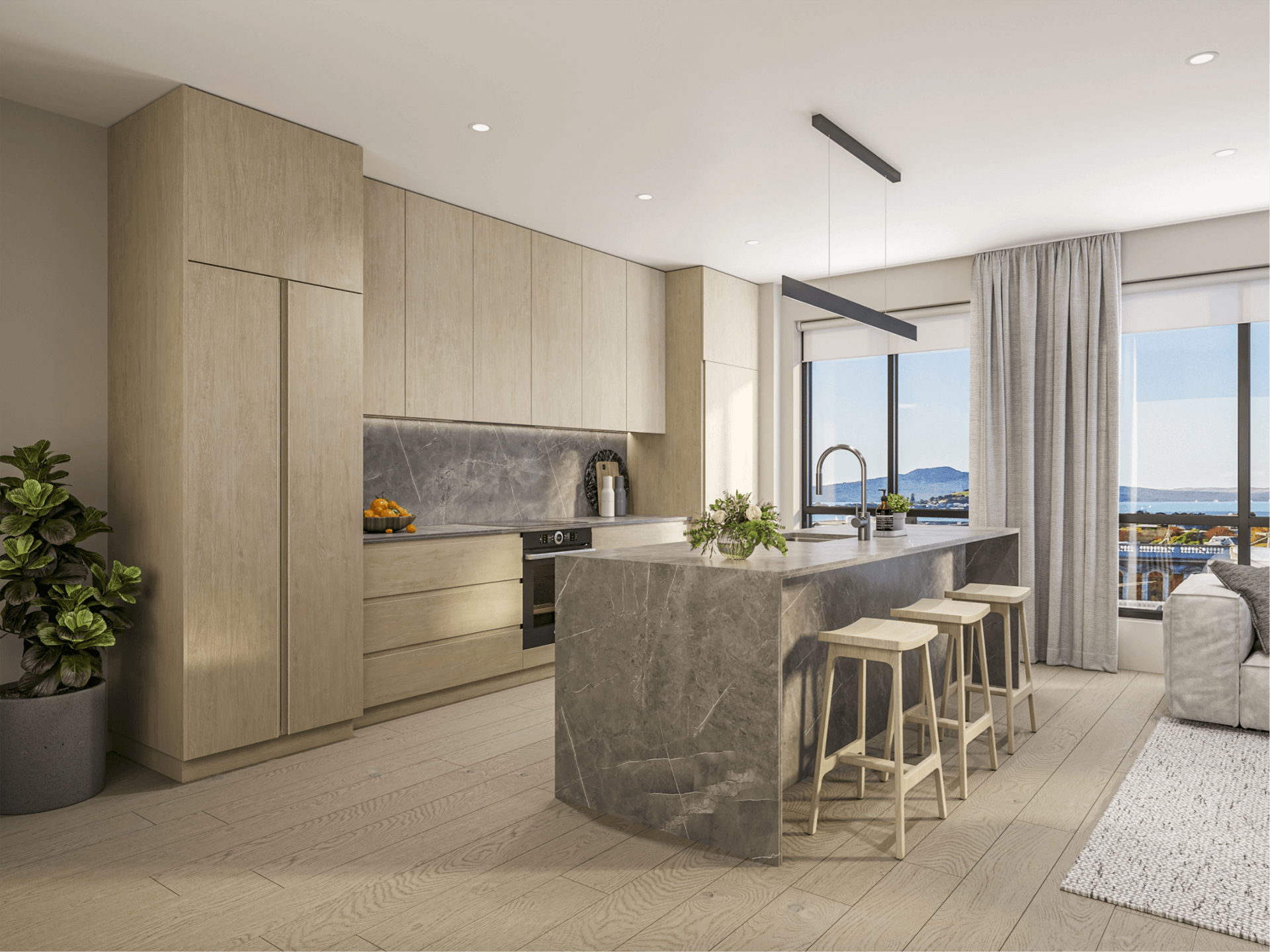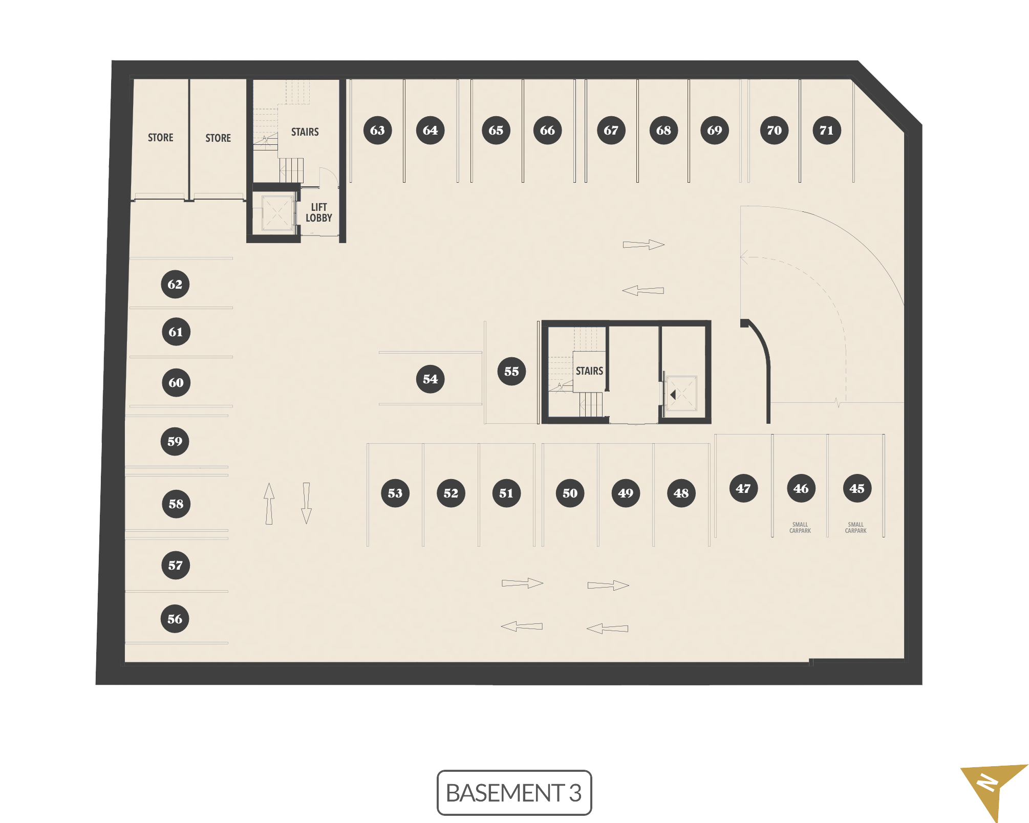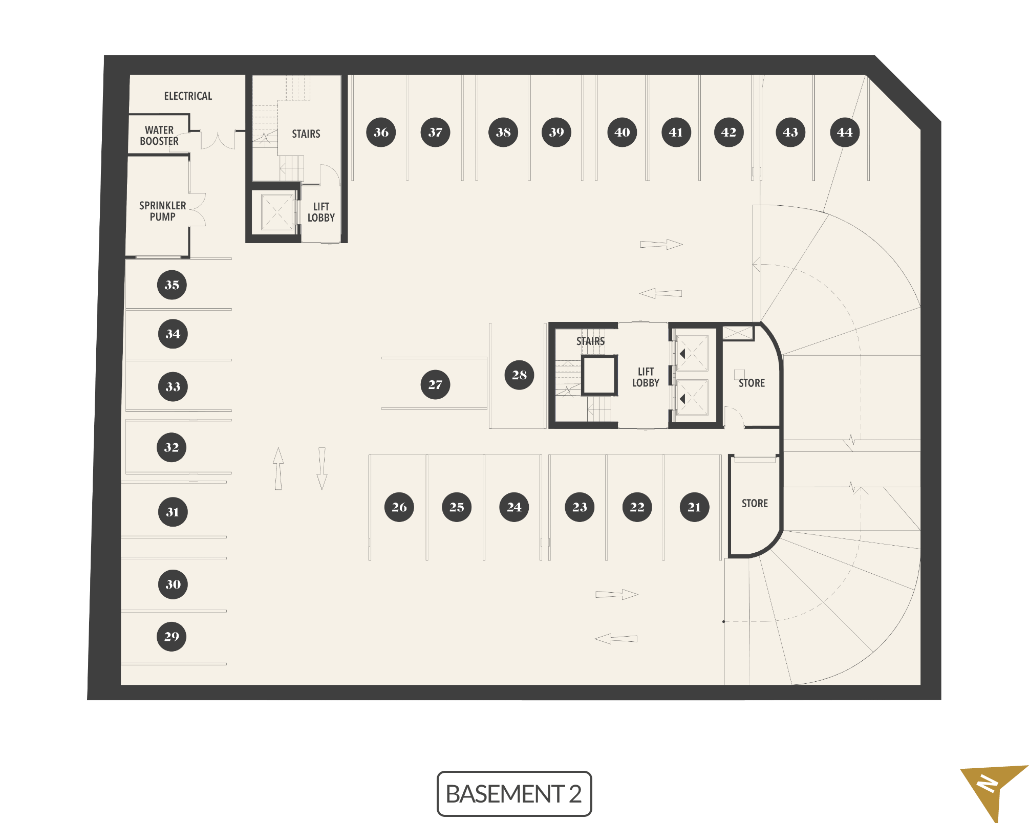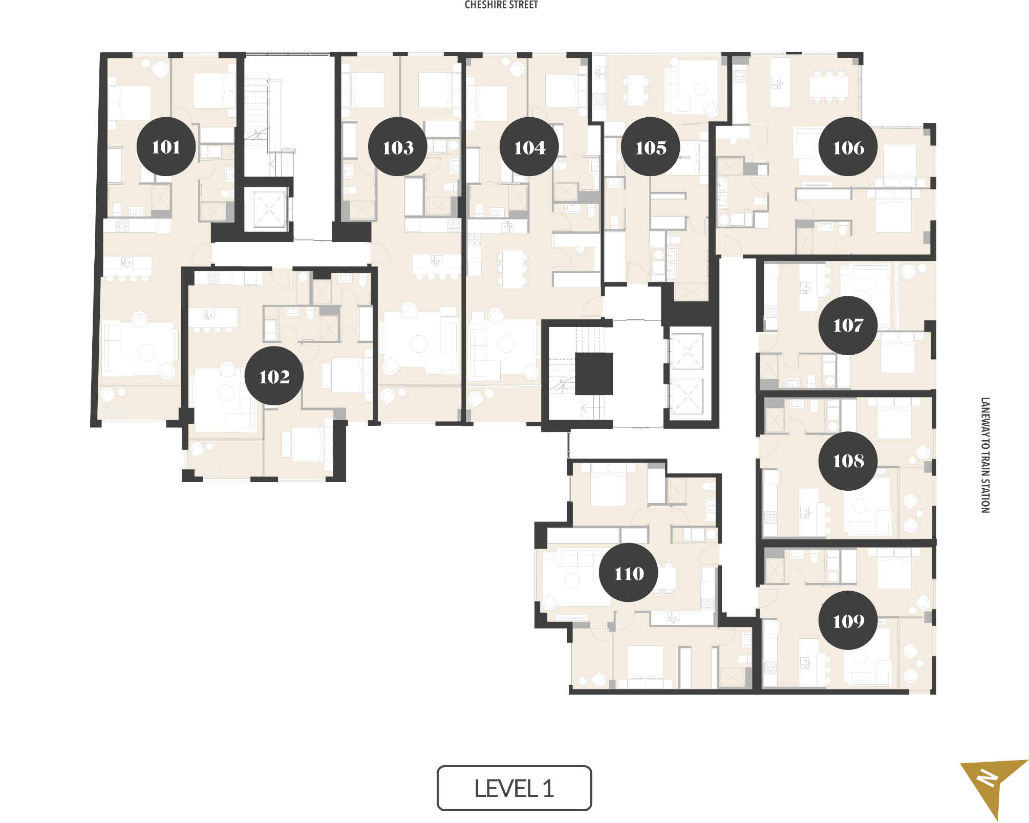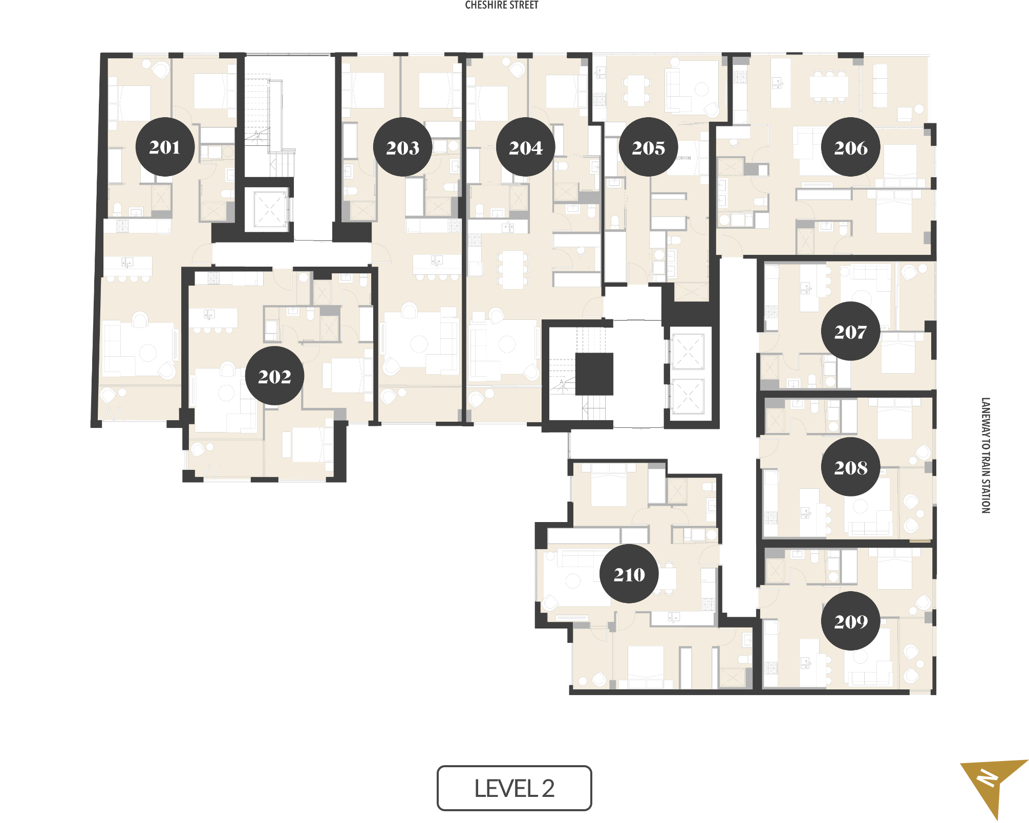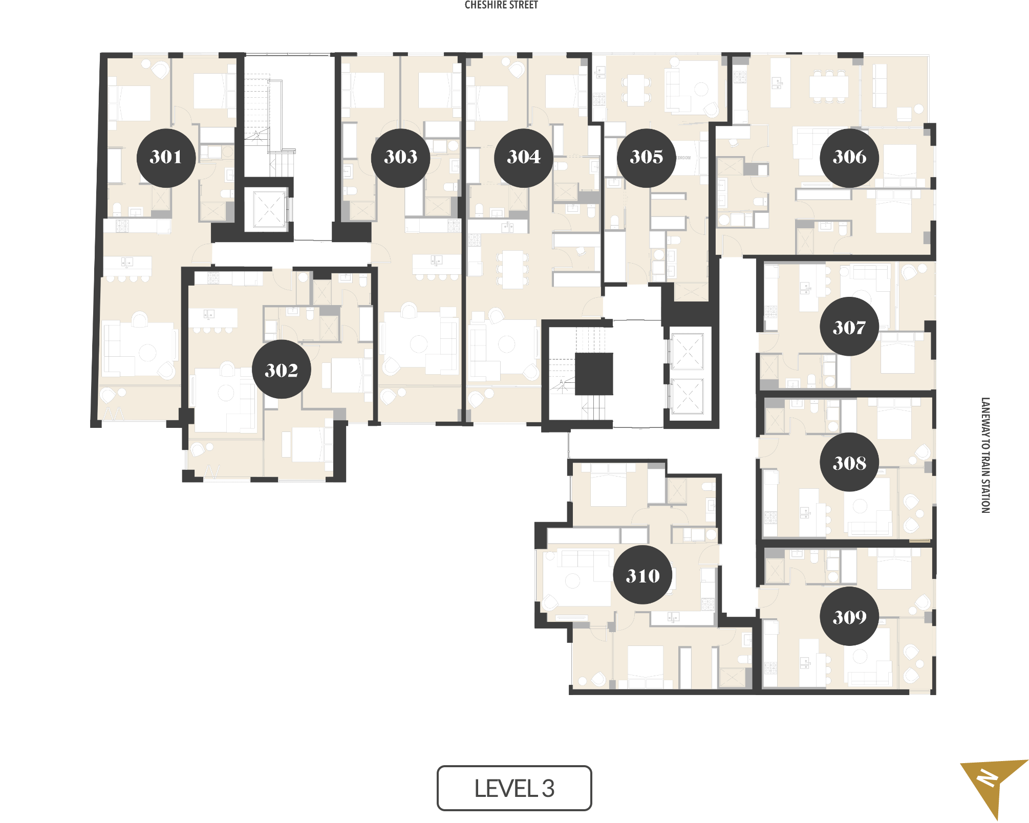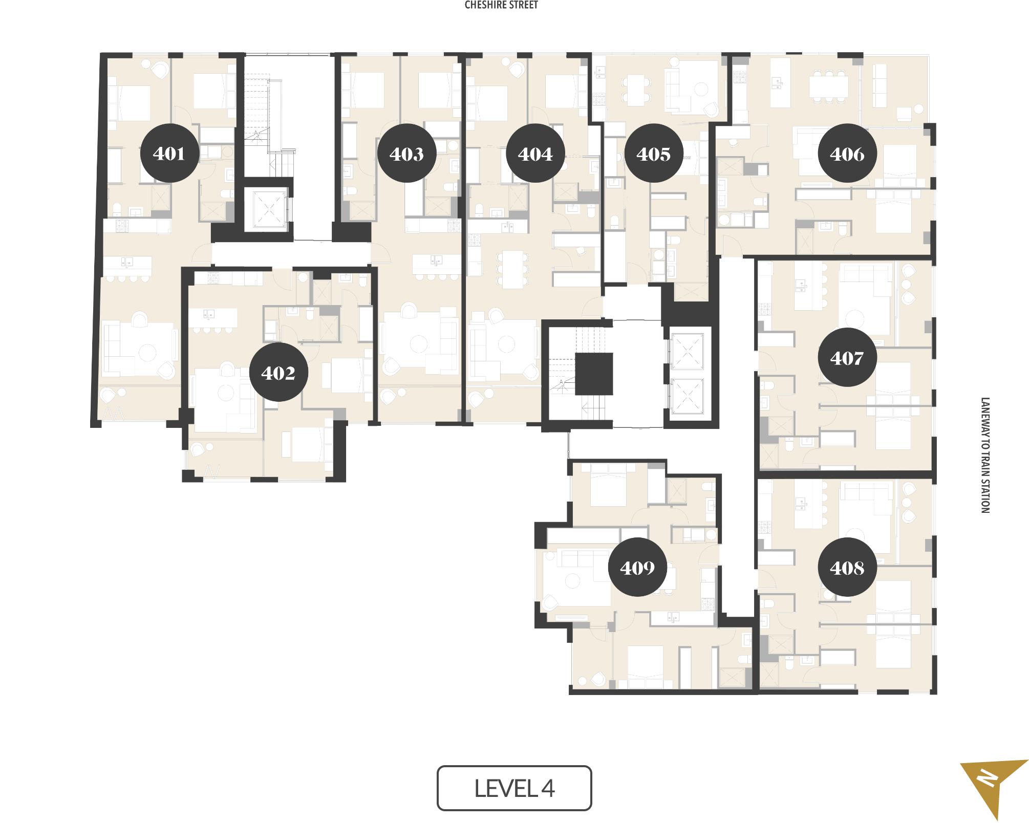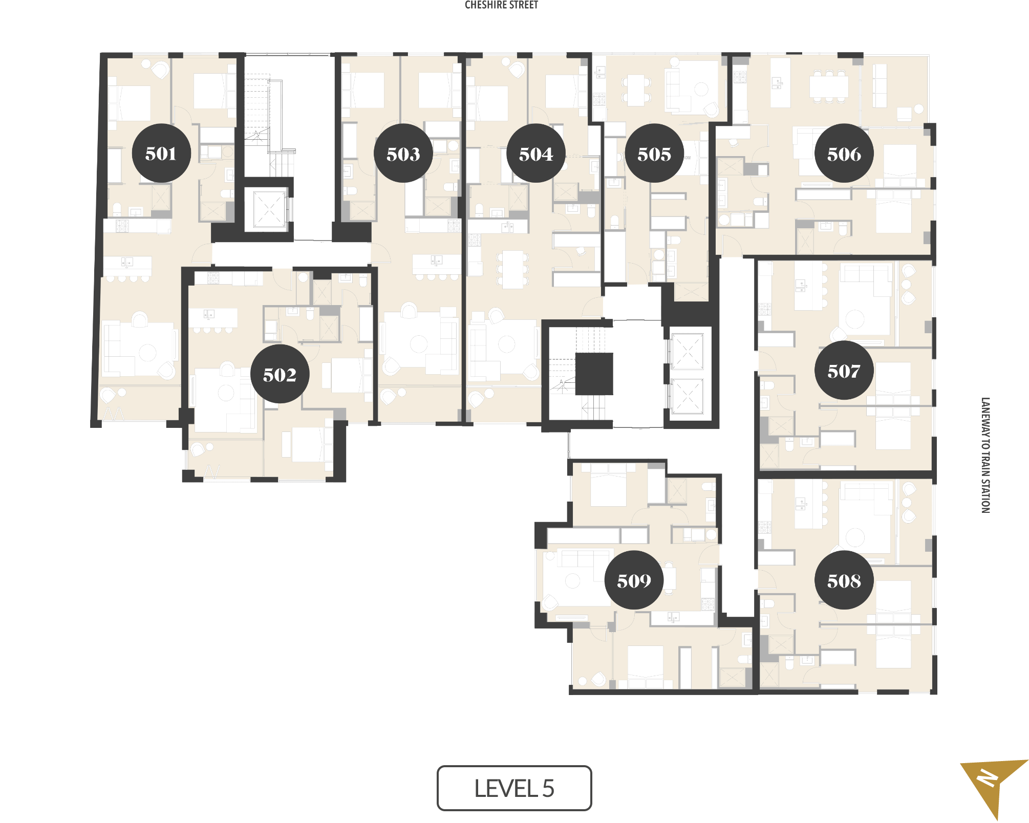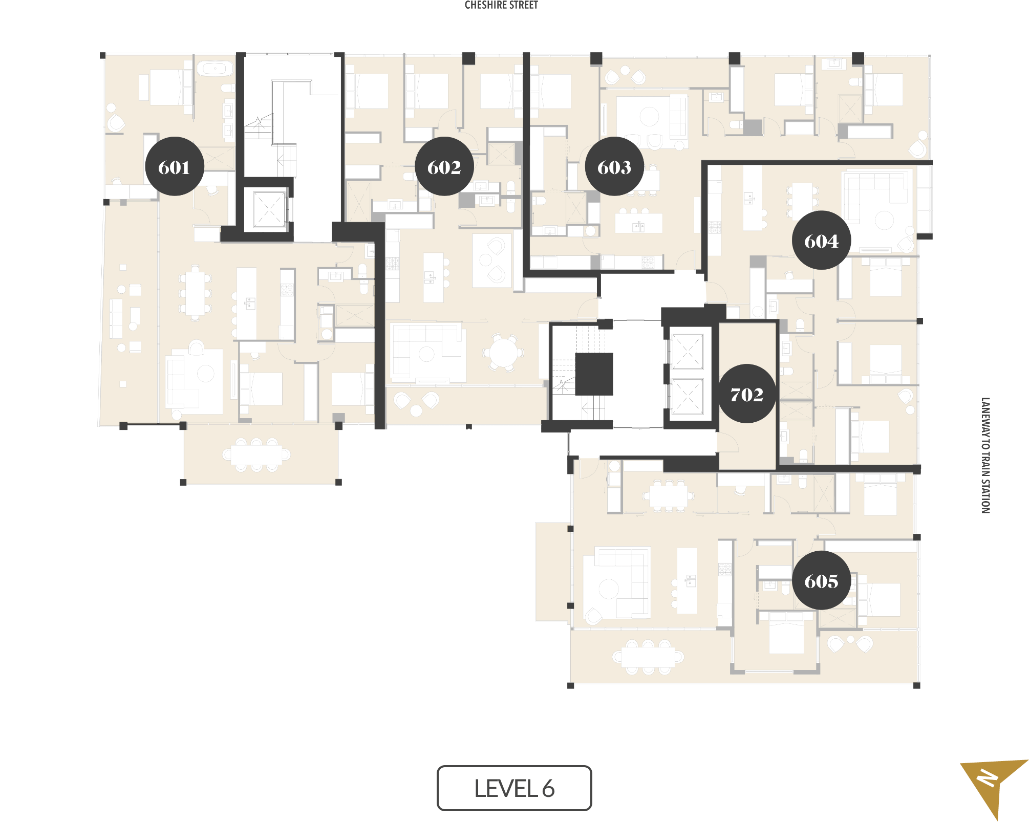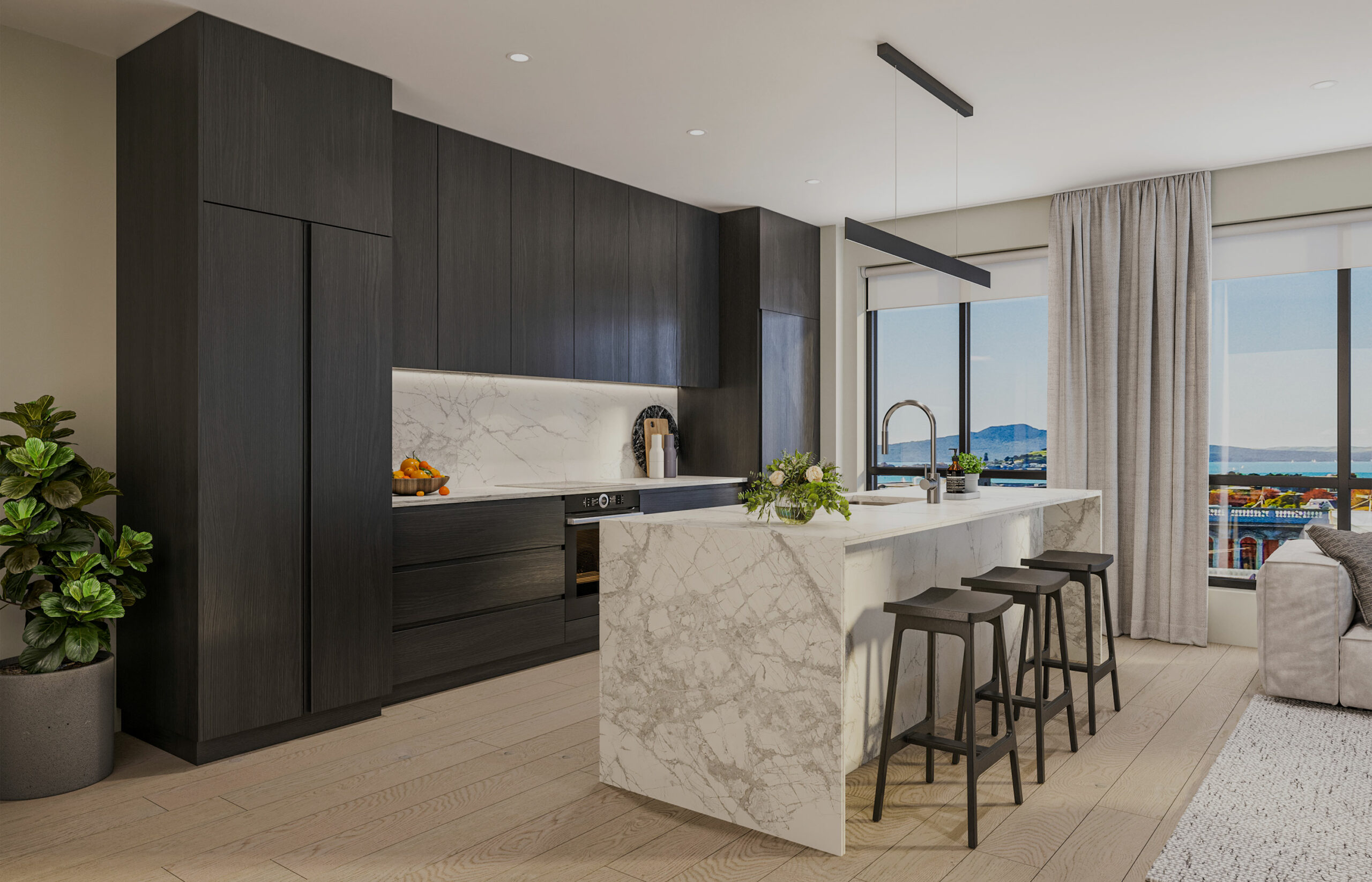
Timeless elegance with a highly sophisticated feel.
There is something
to suit everyone.
Form follows function in the meticulous design approach taken to each apartment. Space and light have
been optimised resulting in environments that feel both inspiring and luxurious. Unified by Ignite’s
singular creative vision and thoughtful design, each residence successfully sets the stage for optimal living.
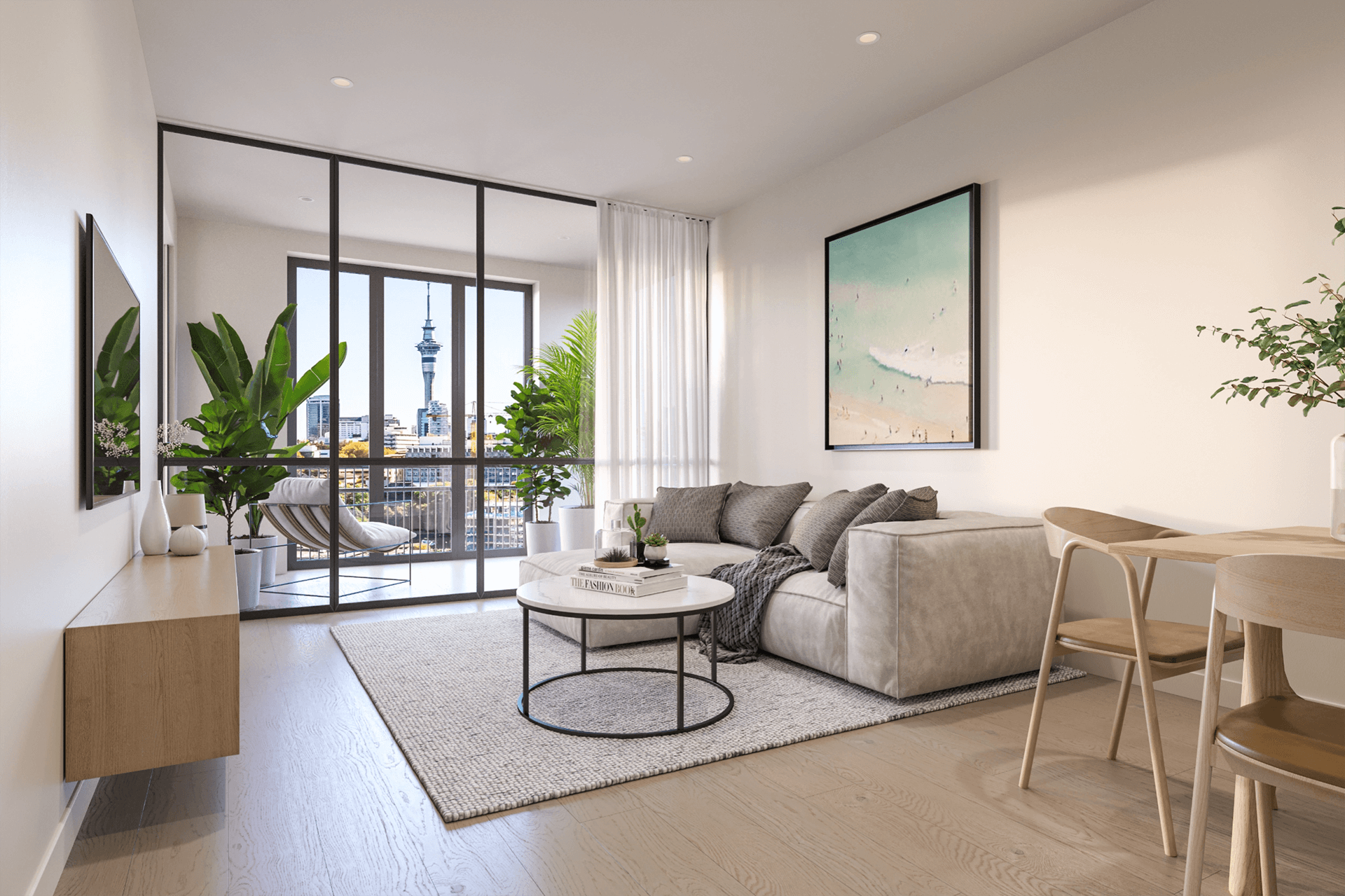
The choice is yours.
Cheshire Lofts offers residents an option of two carefully curated material palettes to suit your style.
Dark
The dark palette is a modern and
moody mix of high end materials
including timber flooring from Forte,
lush tufted cut carpet by Belgotex
and beautiful natural bathroom tiles
by European Ceramics.
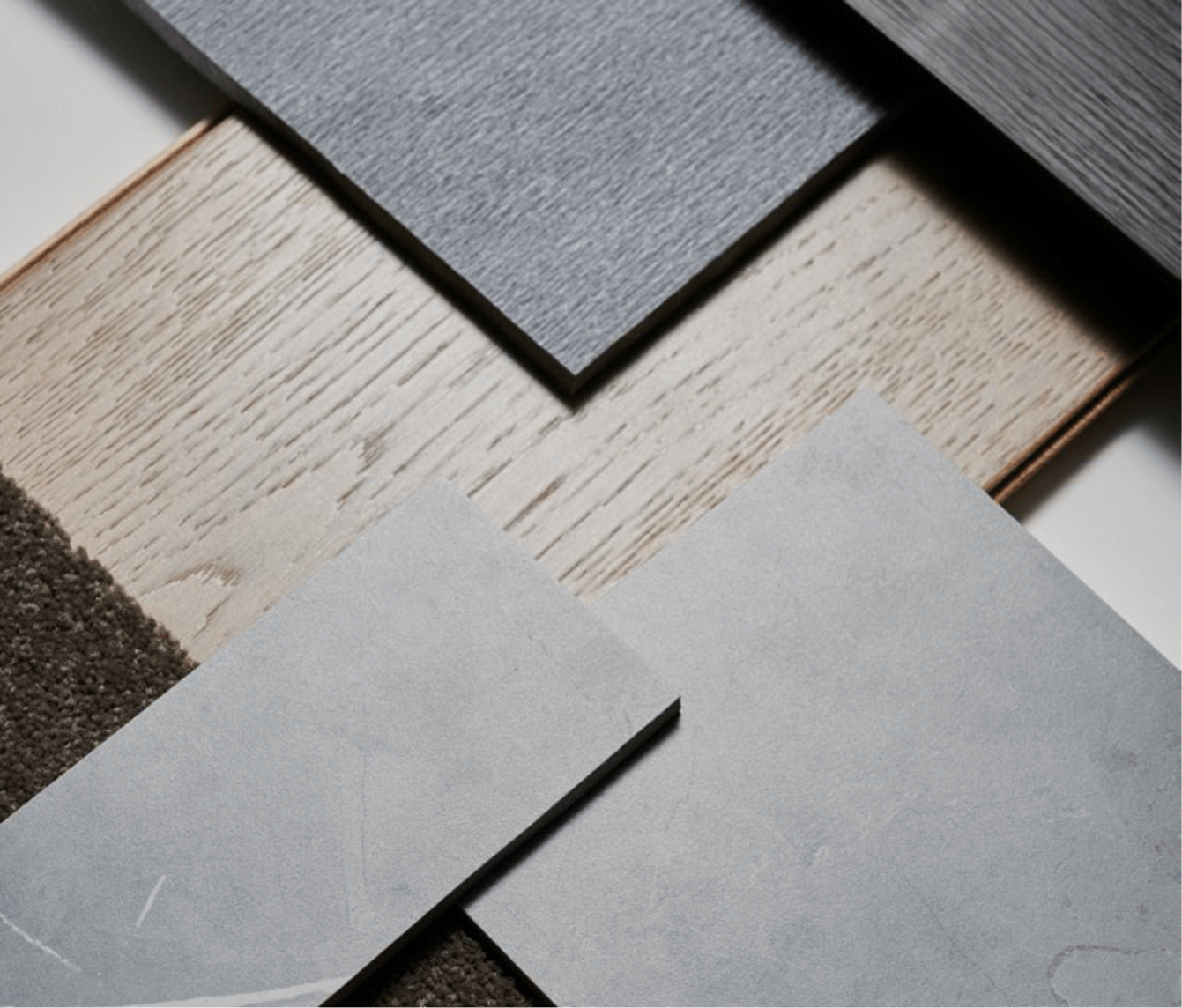

Light
A contemporary palette of tones and
textures to suit modern lives, the light
palette includes Urban timber flooring,
Faro ceramic tiles and expertly-crafted
kitchen cabinetry by Laminex, bringing
natural beauty and warmth to the open plan
space.
Everything is on Trenz
High-quality custom-made, non-standard TRENZ bathroom fittings, with a bespoke
brushed nickel finish, coordinate with feature Italian bathroom tiles to complete the
sophisticated yet industrial aesthetic.
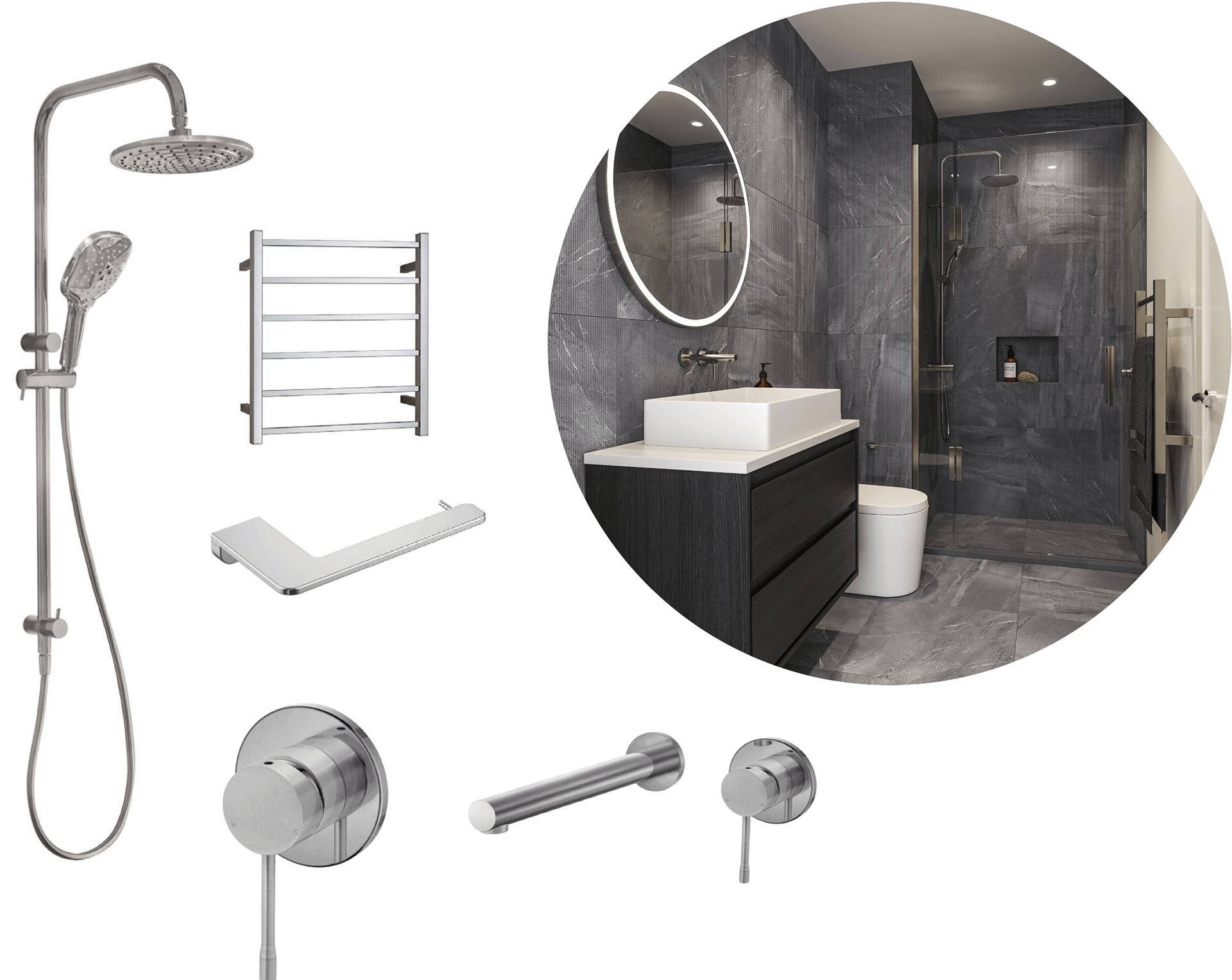

A note on supply: While we endeavour to install all products as featured, in the event of supply chain issues we will replace with similar high-quality products.
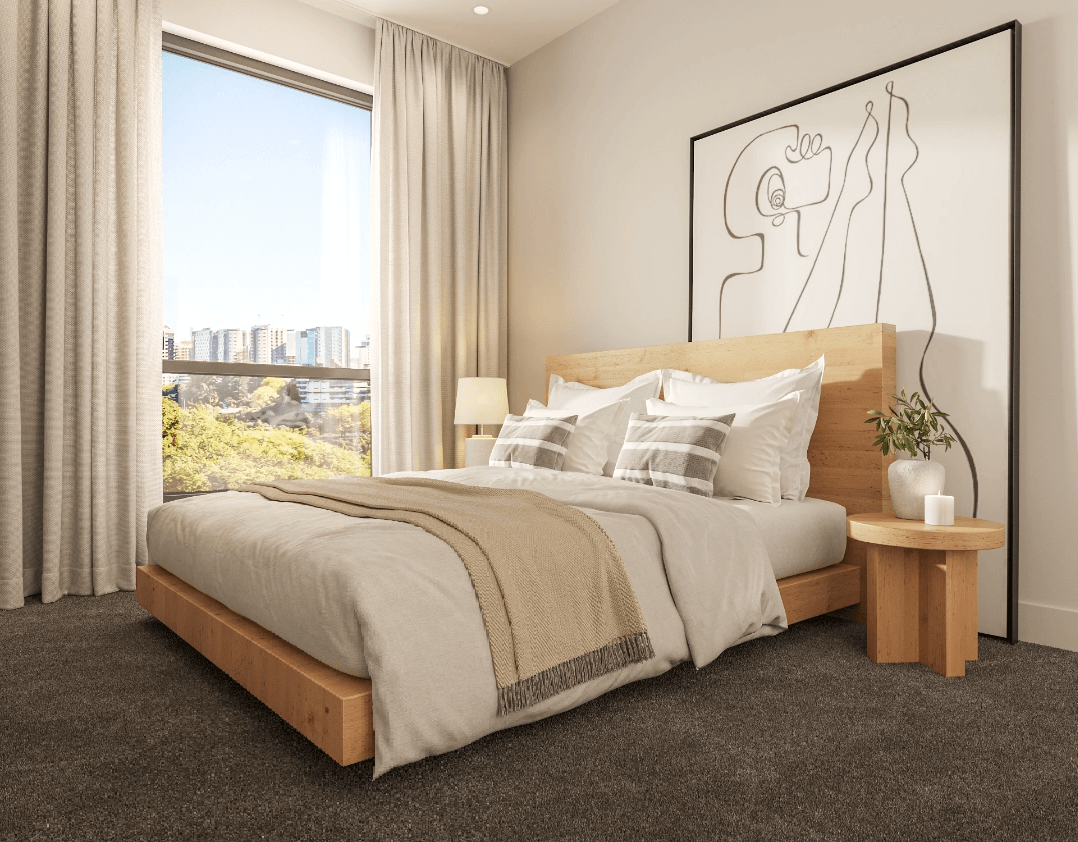
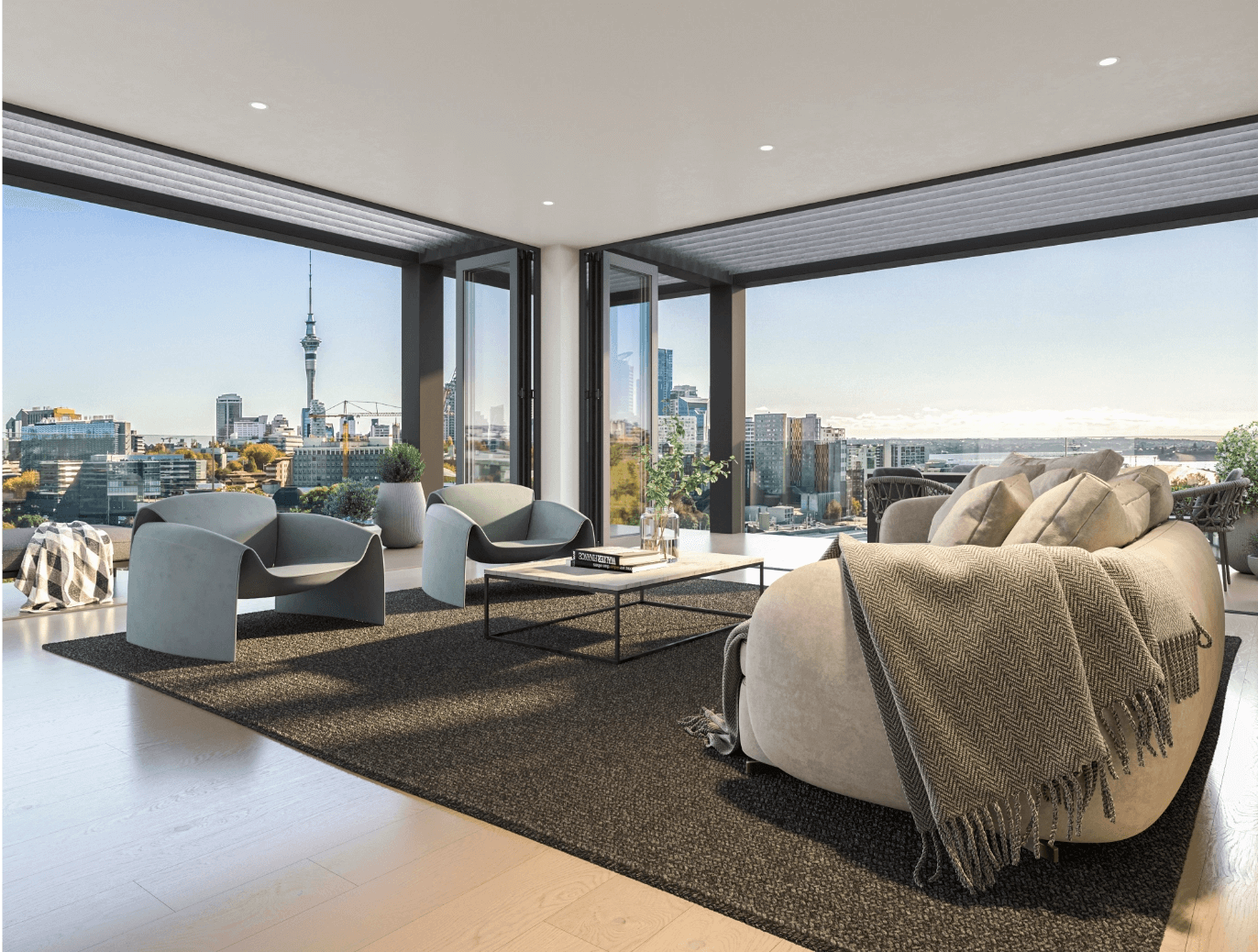
Outdoor
living.
Recent to New Zealand, Winter Garden balconies are a multi-functional space for all-season use. Offering a versatile indoor-outdoor space they function as both a balcony and a conservatory depending on your preference, or the changeable Auckland weather.
This flexible configuration allows you to throw open the large external bifold doors to take in the breeze in warmer days, or in colder months the space can be fully enclosed to create a cosy, light-filled conservatory.
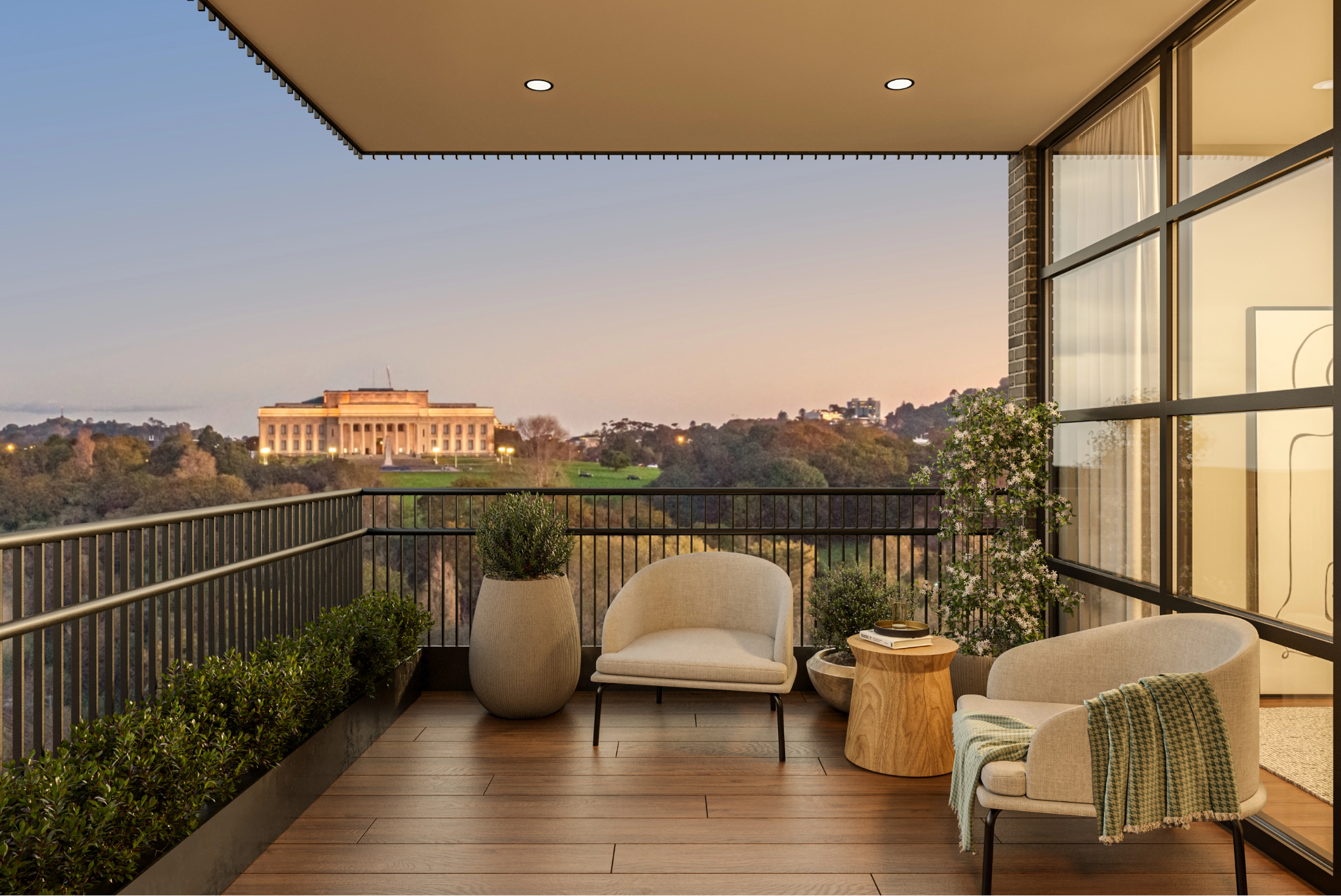
Exterior Brick
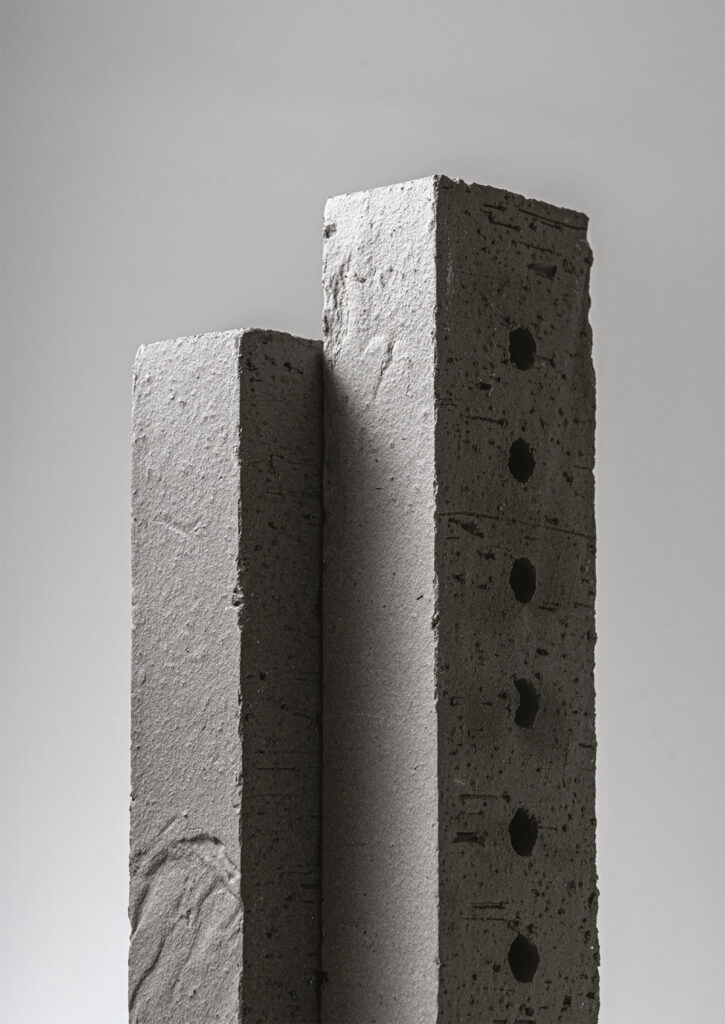
Example
floor plans.
There is something to suit everyone at Cheshire Lofts. Explore the ideal layout to suit the way you live.

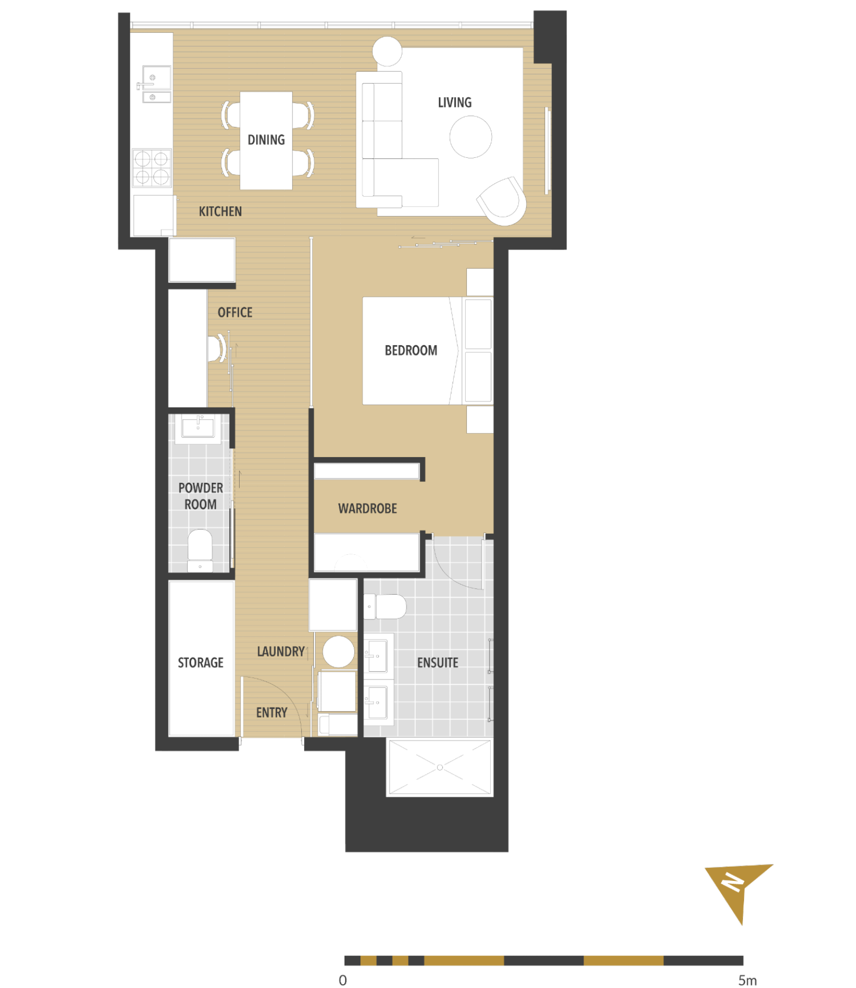

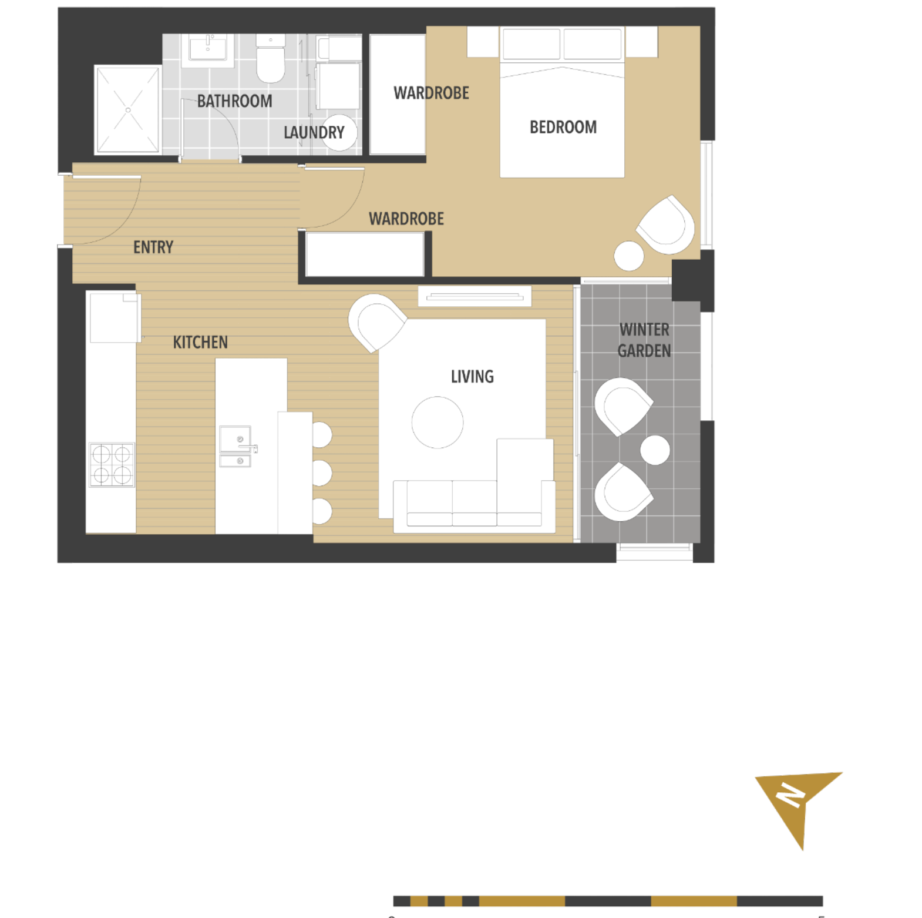

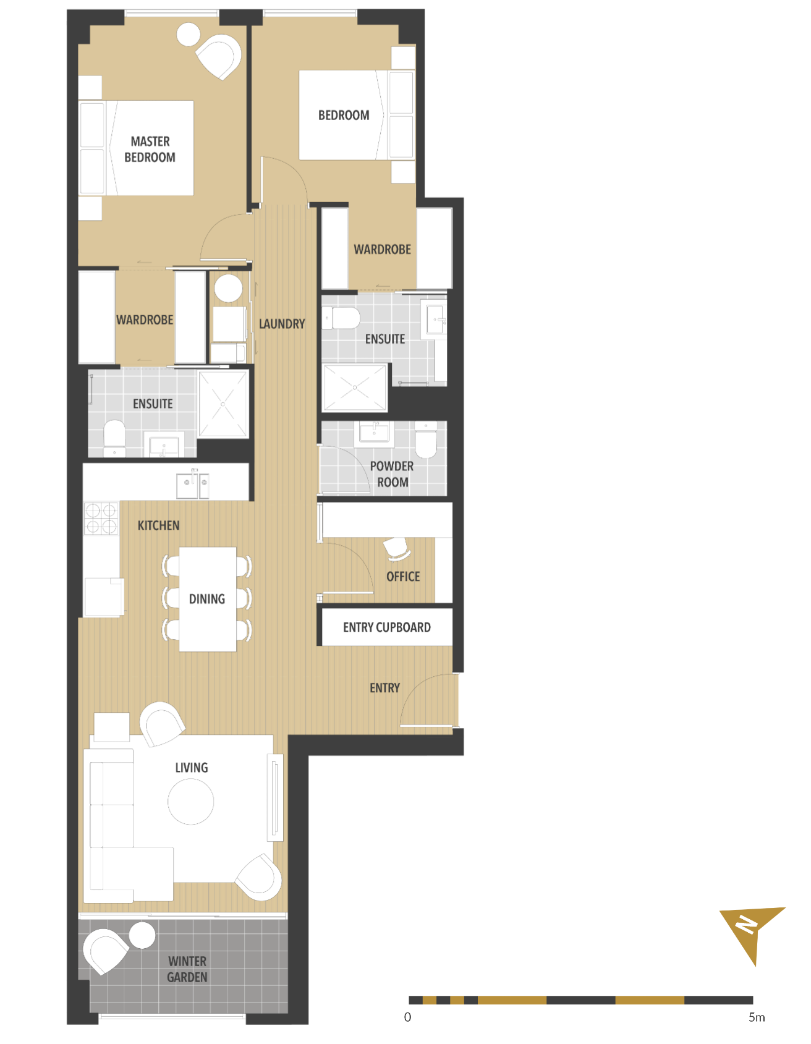

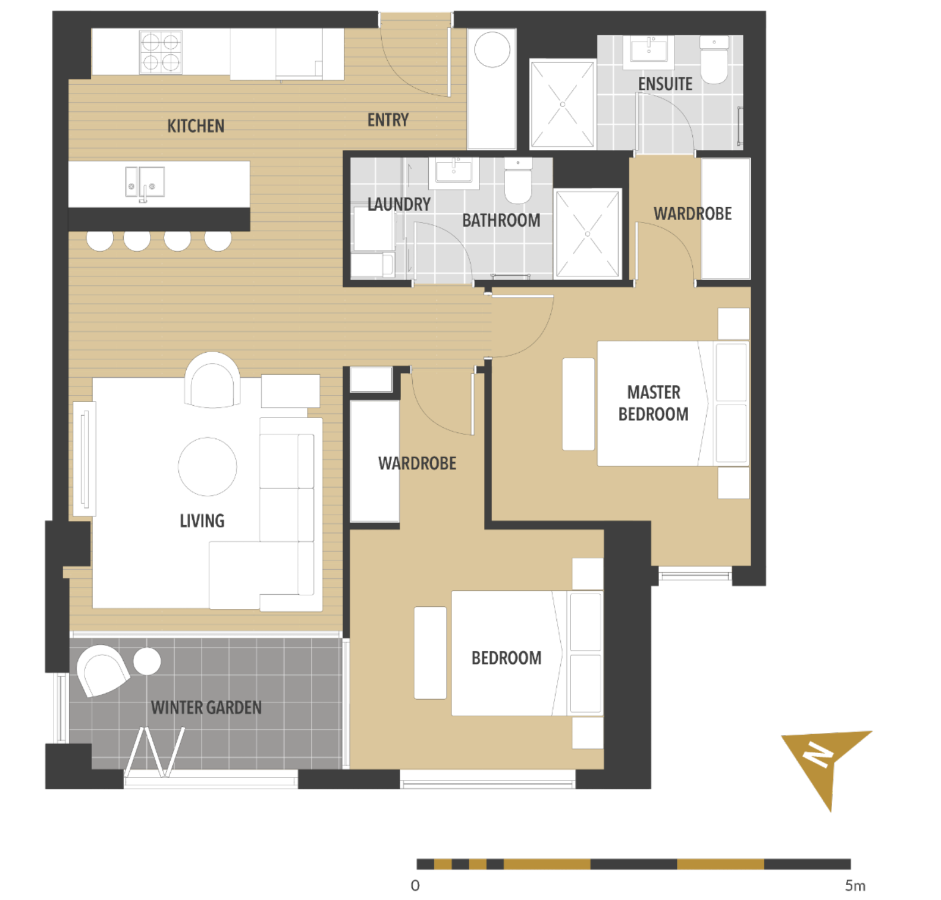

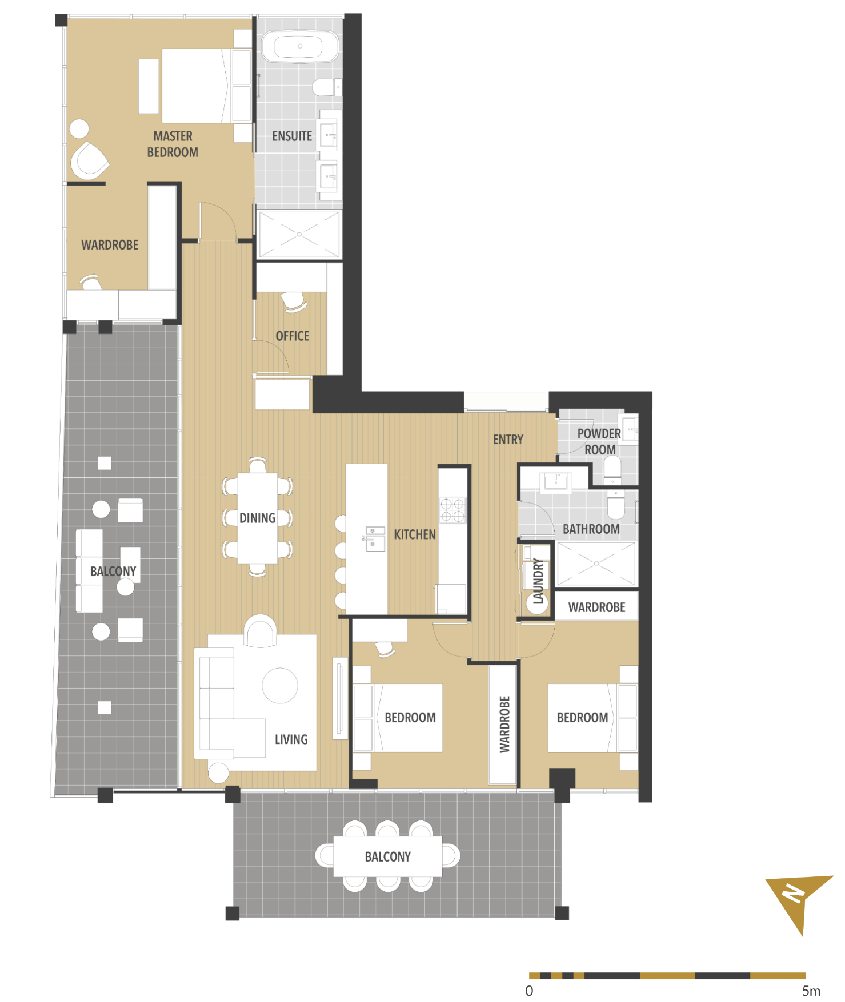

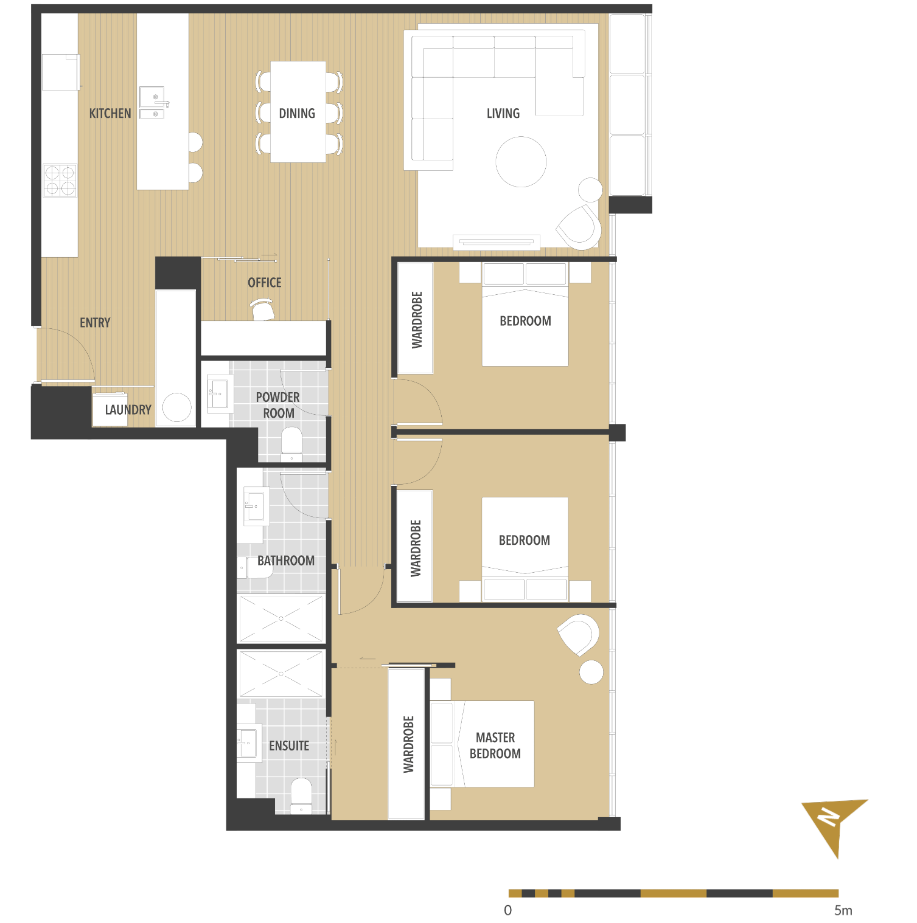

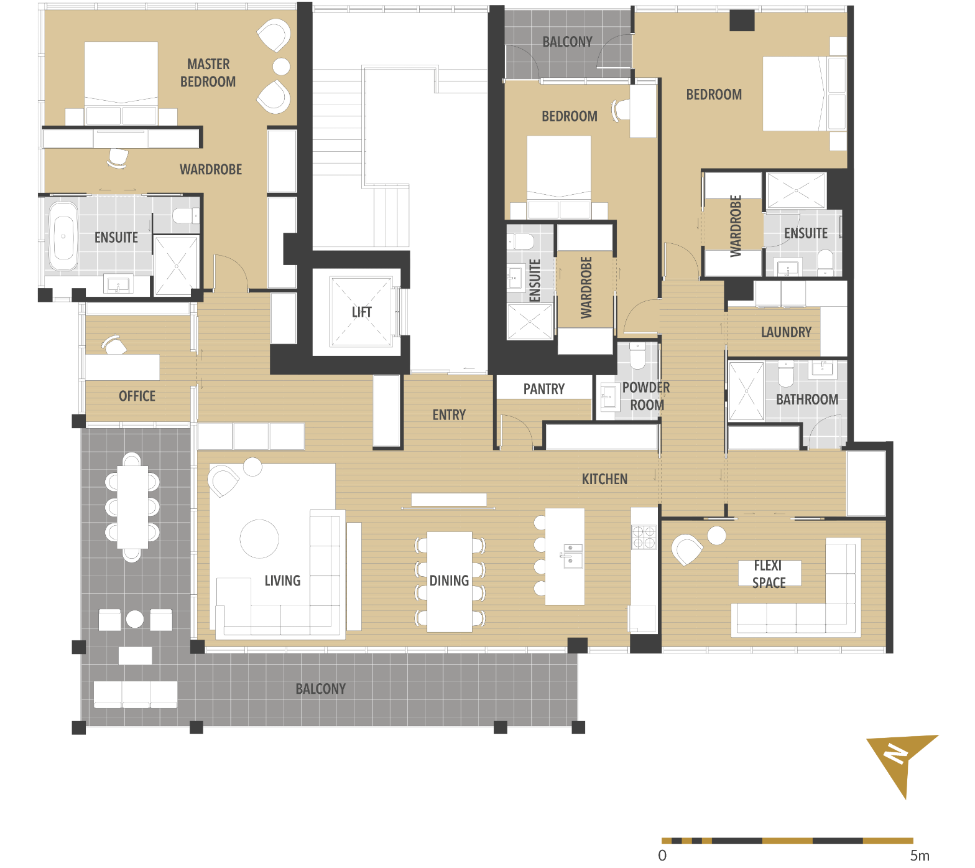

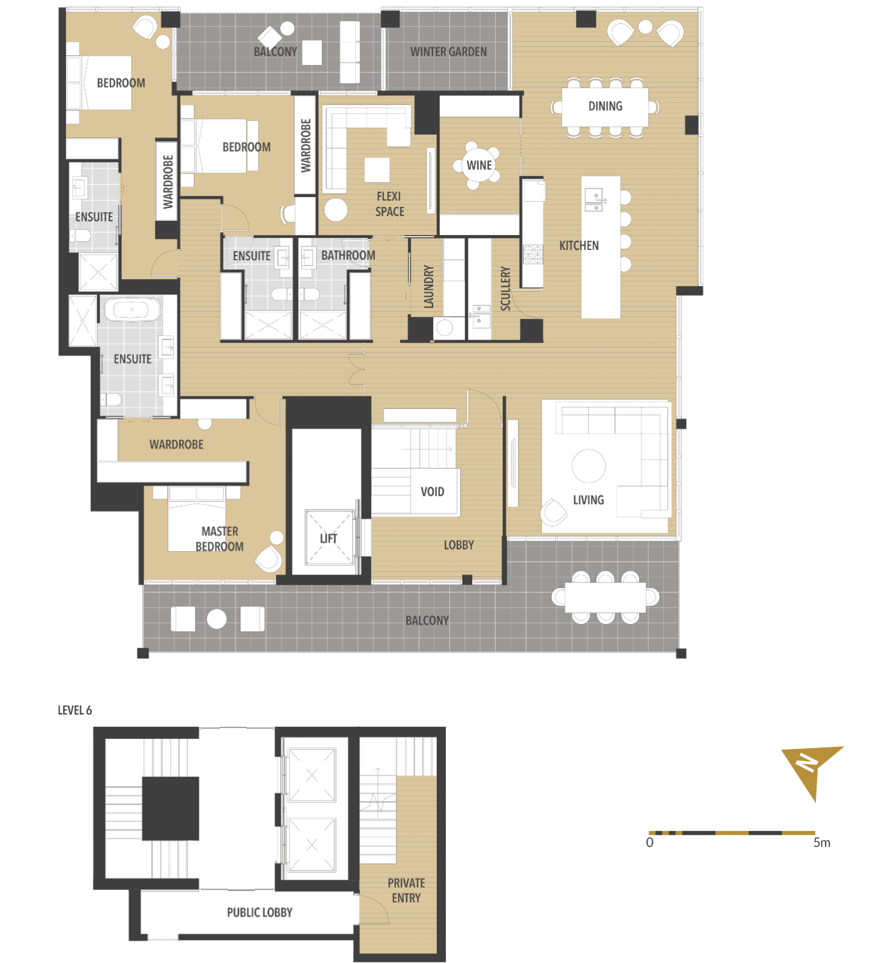
Areas stated are Gross Floor Area and have been rounded to the nearest metre. Gross Floor Area is measured from the outside face of the exterior walls to the centreline of an inter-tenancy or common area interior wall. This plan was prepared prior to the commencement of construction. Every precaution has been taken to establish accuracy at the time of publishing, however it is intended as a guide only and the developer takes no responsibility for errors or omissions and reserves the right to make changes to the unit without notice. Fittings and furnishings are only included to the extent provided in the Agreement for Sale and Purchase. Interested parties are directed to rely on their own enquiries and the terms set out in the Agreement for Sale and Purchase.
Floor Plates
This plan was prepared prior to the commencement of construction. Every precaution has been taken to establish accuracy at the time of publishing, however it is intended as a guide only and the developer takes no responsibility for errors or omissions and reserves the right to make changes to the unit without notice. Fittings and furnishings are only included to the extent provided in the Agreement for Sale and Purchase. Interested parties are directed to rely on their own enquiries and the terms set out in the Agreement for Sale and Purchase.


