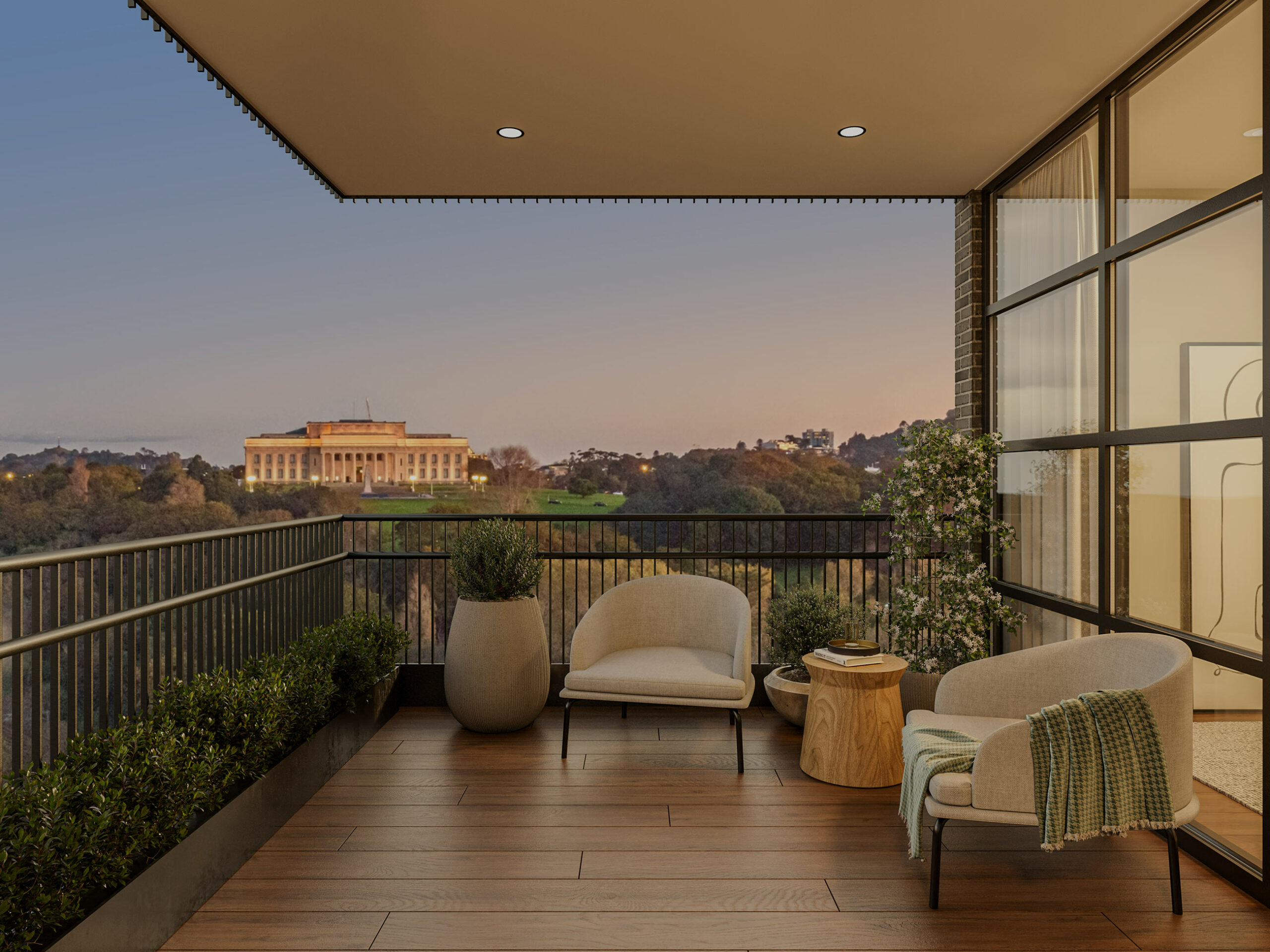
Our Style.
Our Architecture.
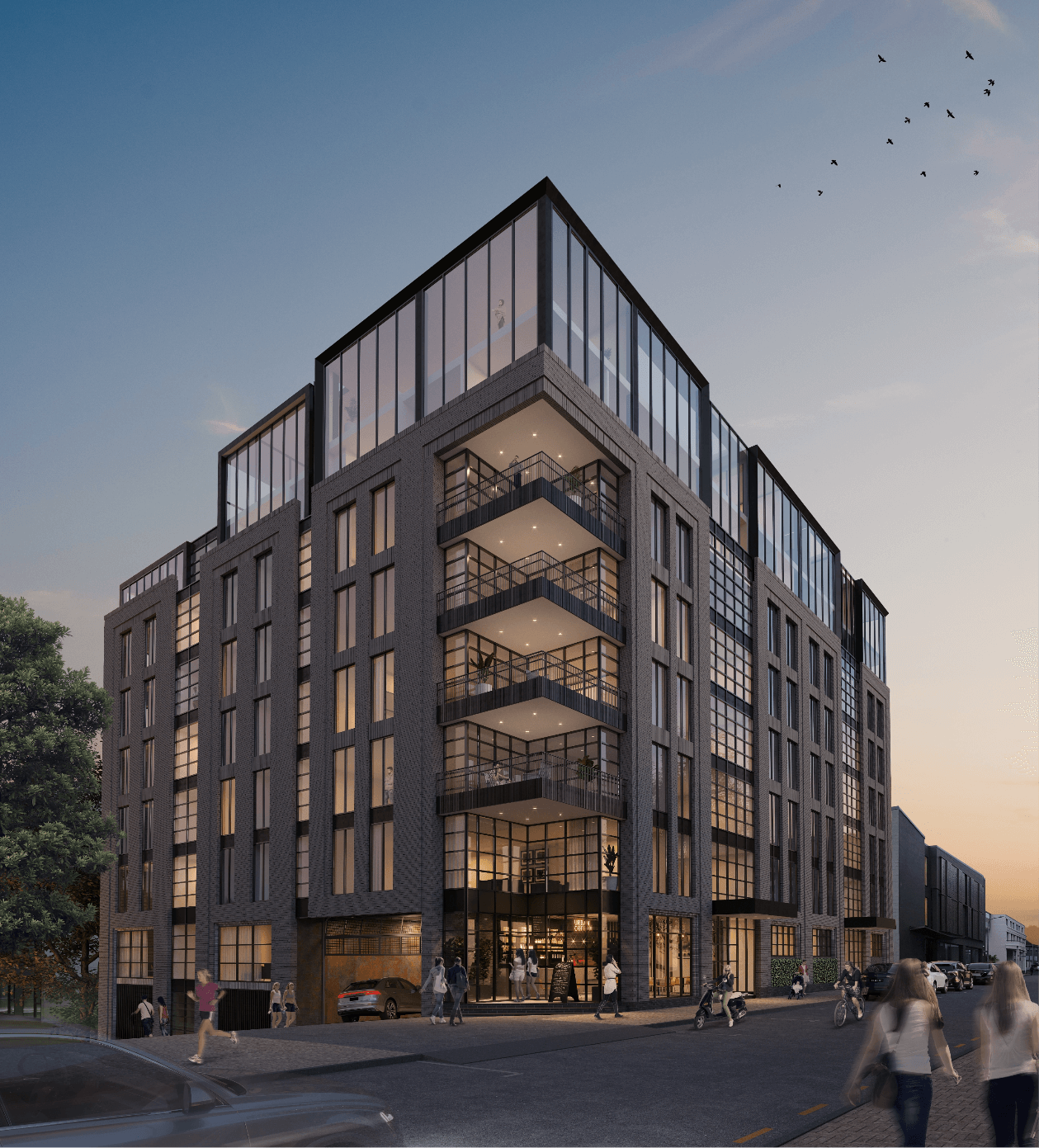
Modern
Living in a
Heritage
Location.
A far cry from standard residential developments, Cheshire Lofts is an extraordinarily exciting yet timeless building that unapologetically stands out from the crowd, invoking a strong sense of place. Its grand Georgian-style proportions give it an impressive sense of scale and stature, that earns it instant respect.
The building’s architecture draws on Parnell’s colonial-industrial heritage and will bring character to the neighbourhood. Cheshire Lofts offers a contemporary take on an industrial aesthetic, with a distinguished exterior palette of brick, steel, concrete and crittall-style windows that together, invoke a strong connection to the Parnell of old.
“A sense of
substance
rarely seen in
New Zealand
residential
buildings.”
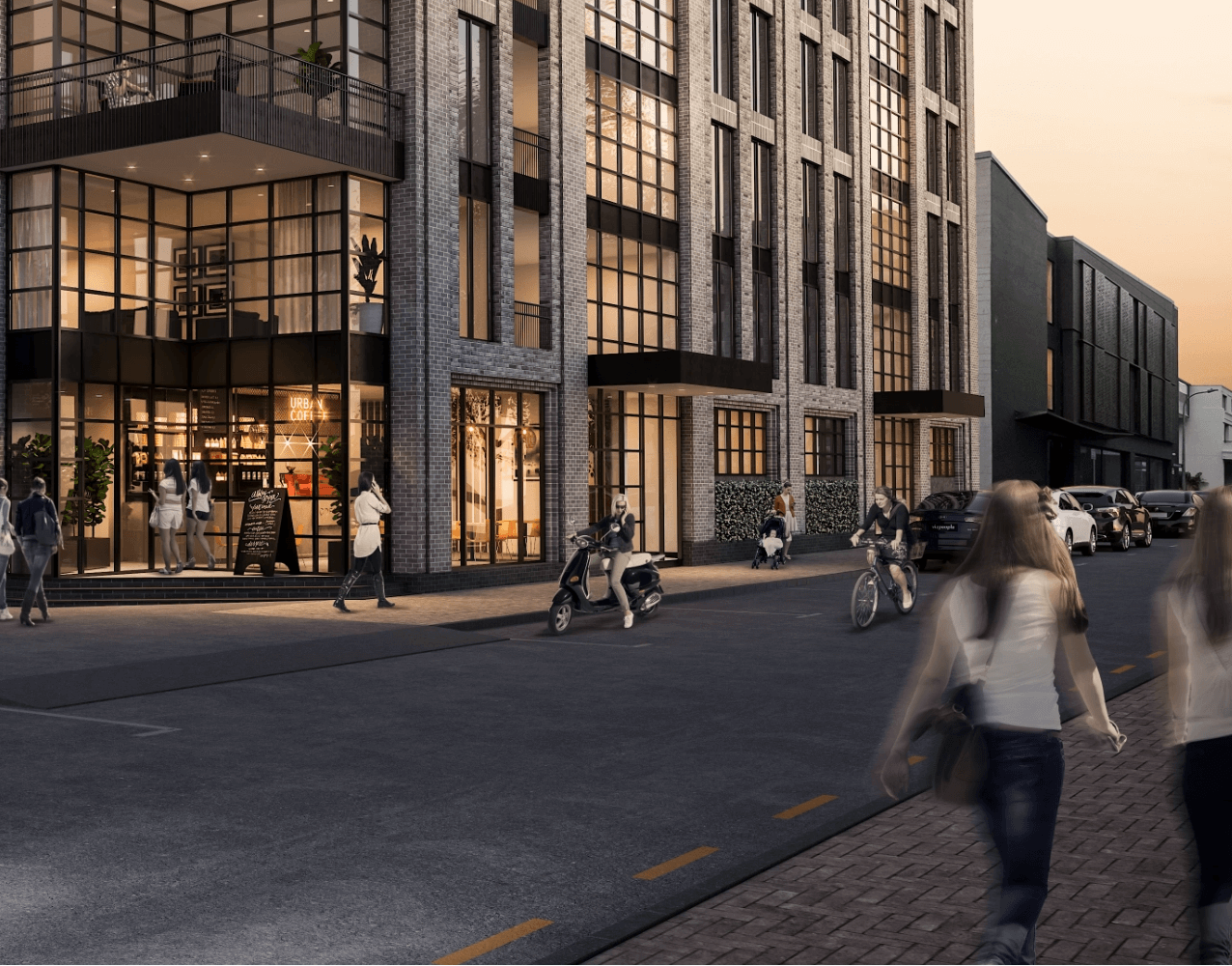
Positioned on a ridge, the elevation provides impressive views across the Auckland Domain and Auckland War Memorial Museum from the higher levels, with many of the other residences providing attractive views of the immediate surroundings and beyond to the wider Auckland landscape.
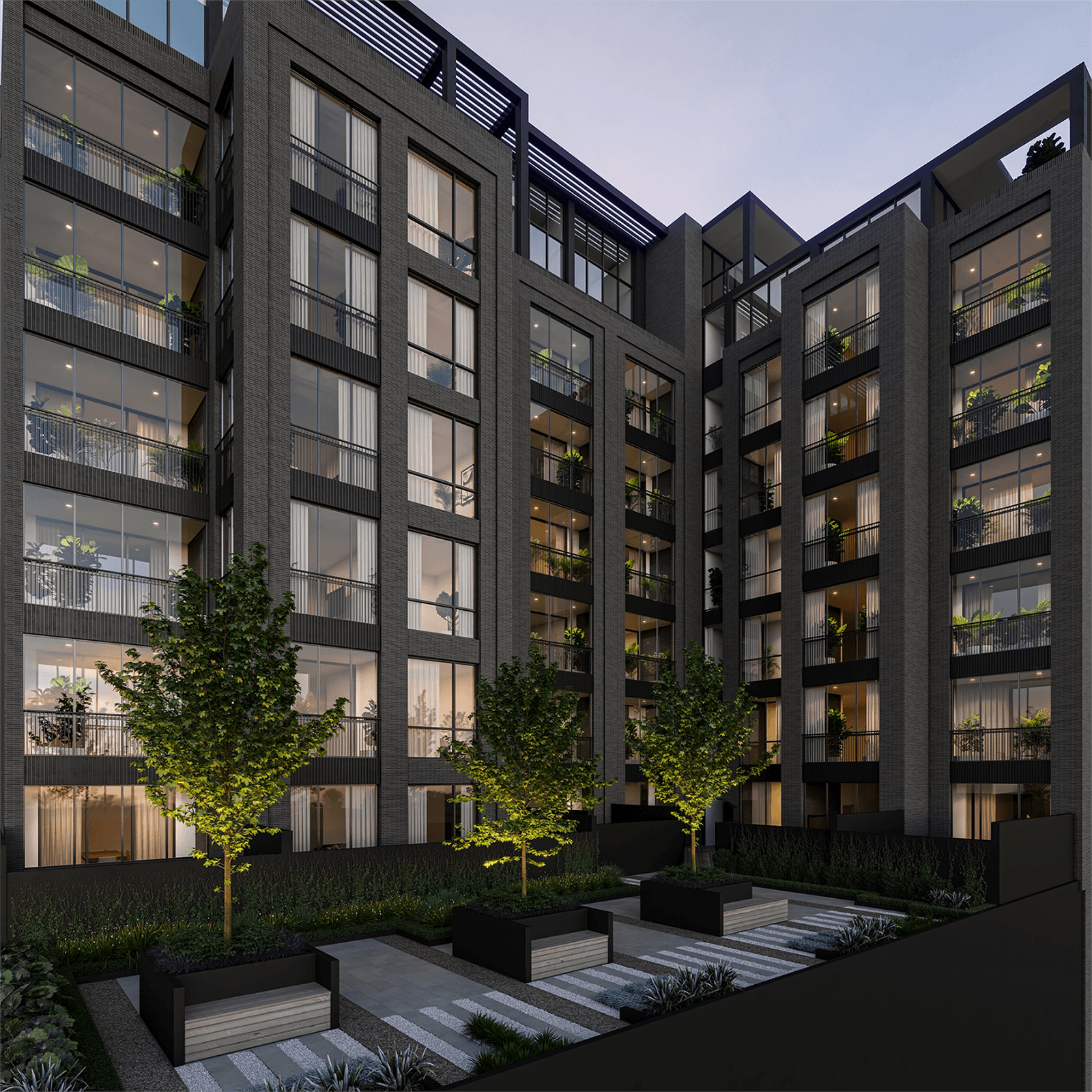
62 generous, high-quality
apartments with a variety of sizes,
configurations and price points.
SUB PENTHOUSES
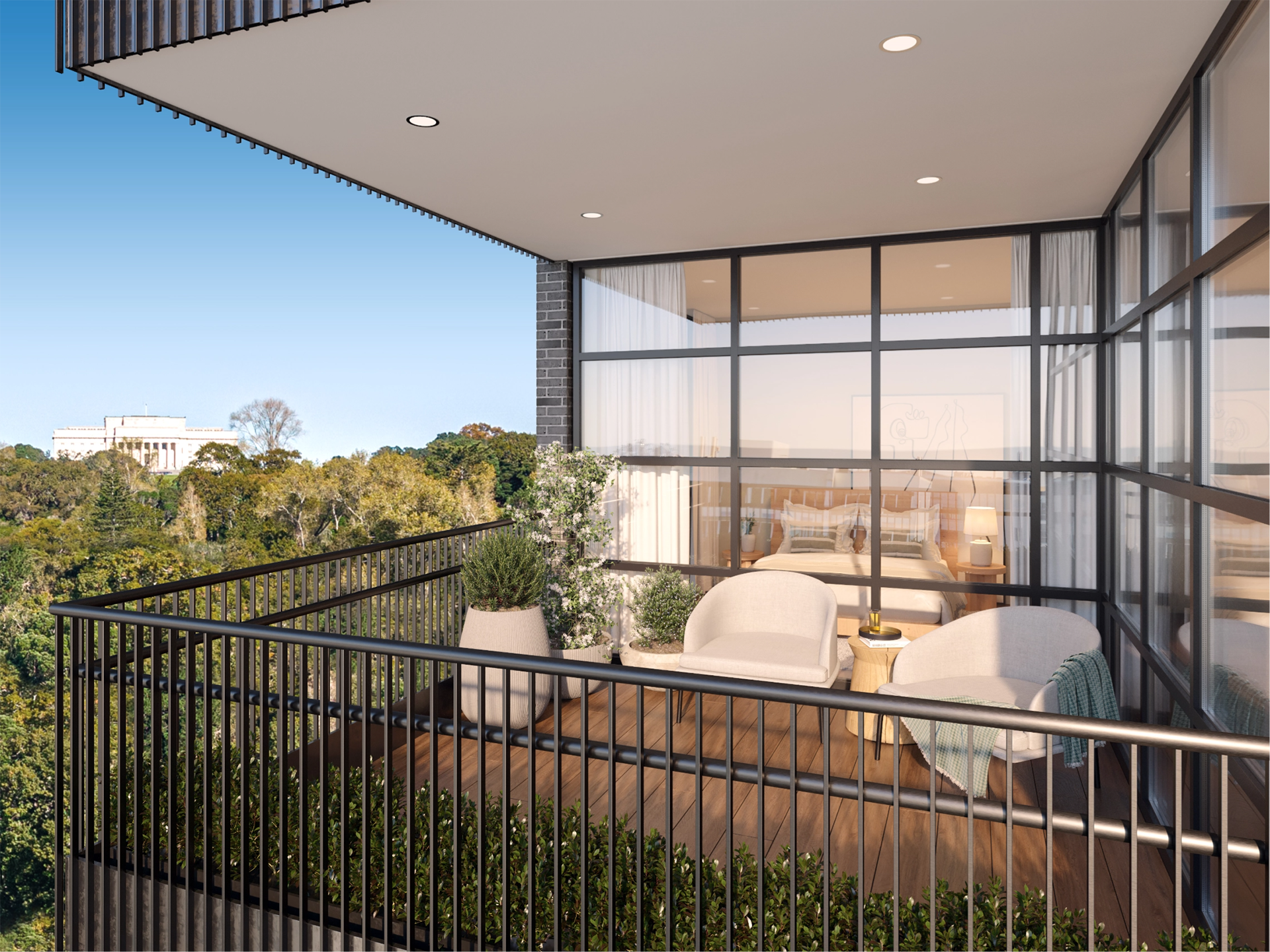
“Inspired by Parnell’s heritage
Cheshire Lofts offers a contemporary
take on an industrial aesthetic.”
– Anthony Sephton –
Associate / Ignite Architects
Meet the
team.
A highly experienced and diverse development company, MEX Cheshire have a track record of successful large terraced housing developments in Auckland. Cheshire Lofts is their largest and most exciting residential project to date, and one they envision will not only help fulfil the need for quality central city homes, but become one of Parnell’s much loved, iconic buildings.
The teams behind Cheshire Lofts – a building set to make an impact on Parnell’s residential landscape.








